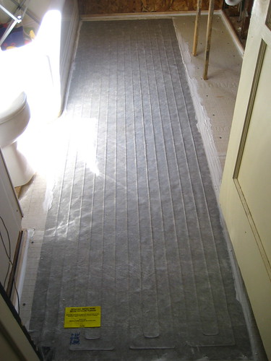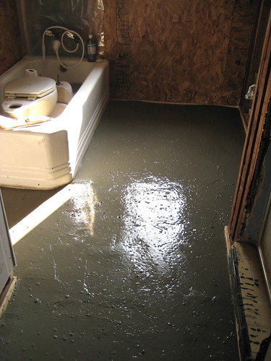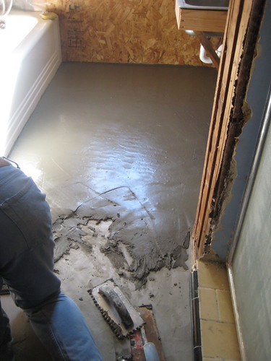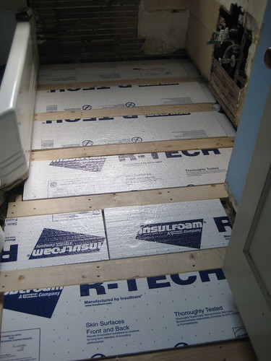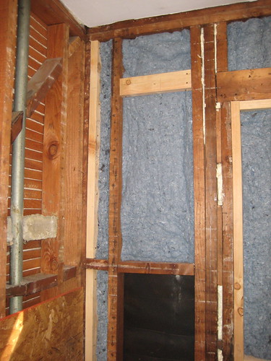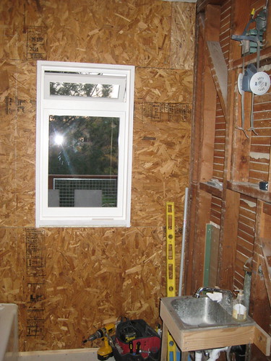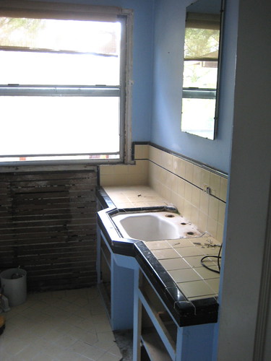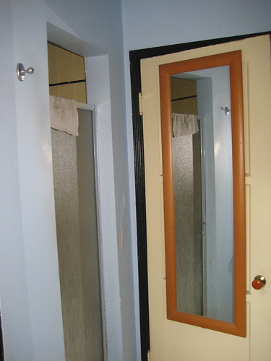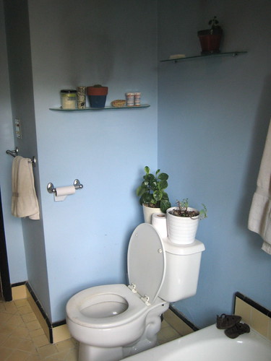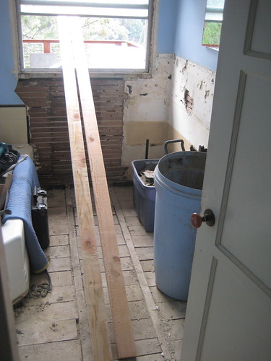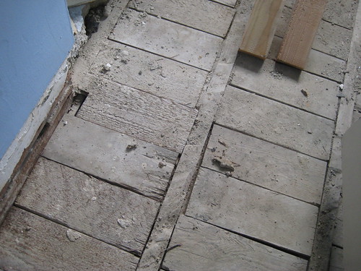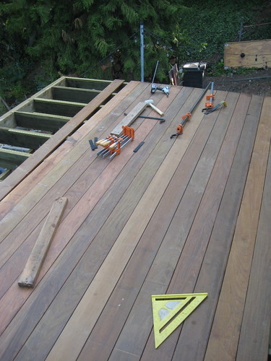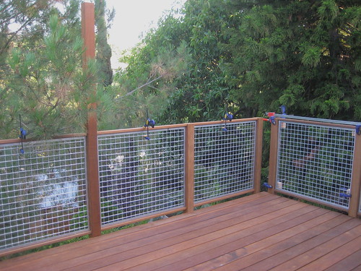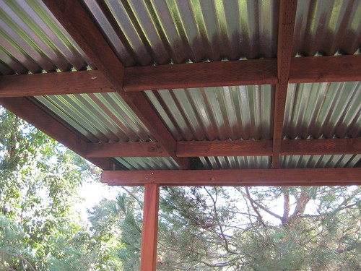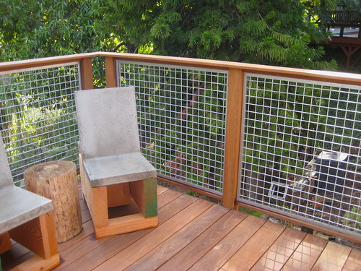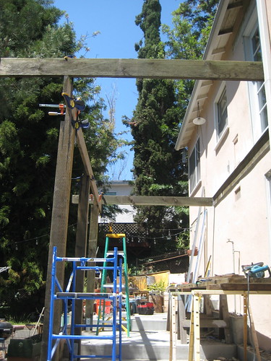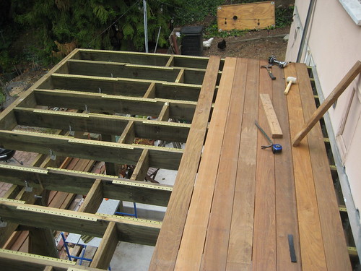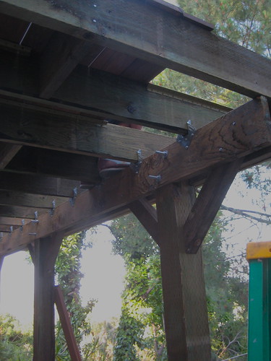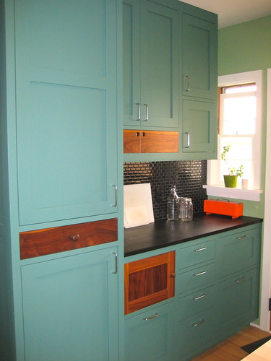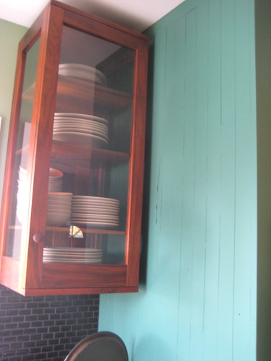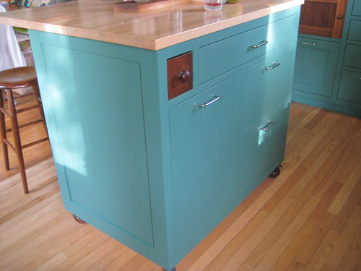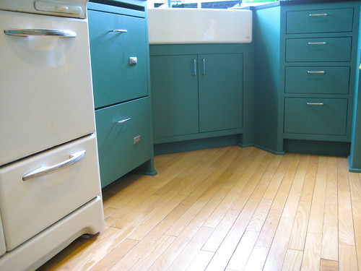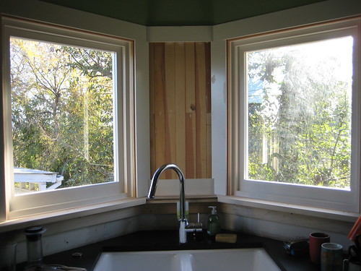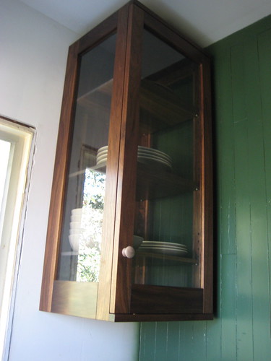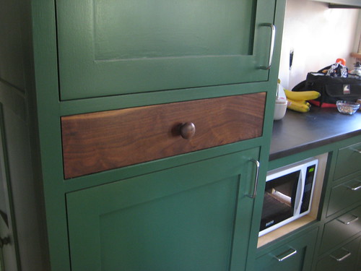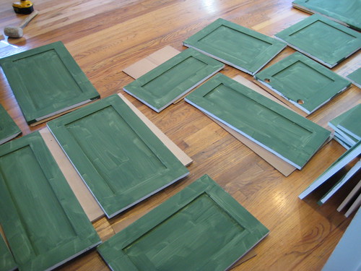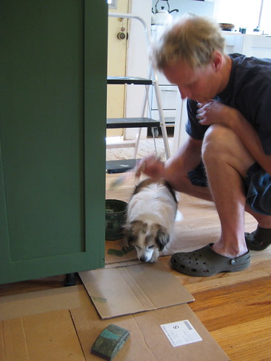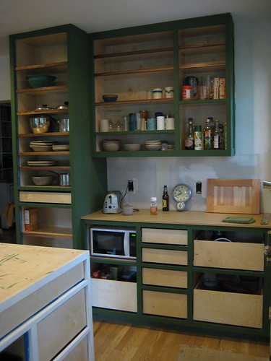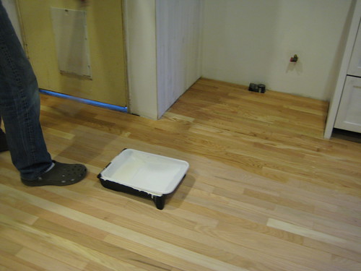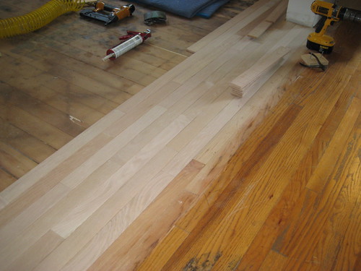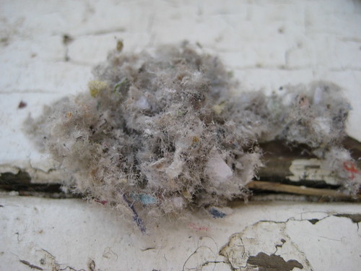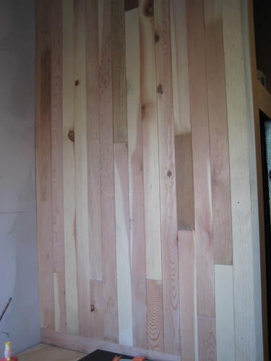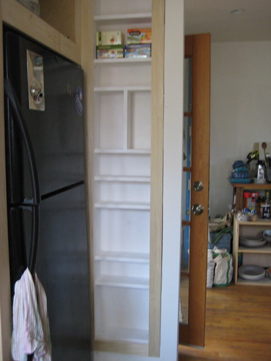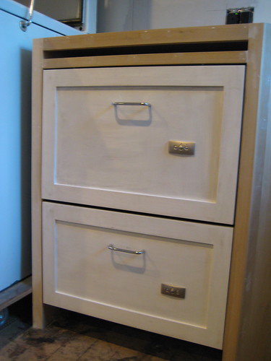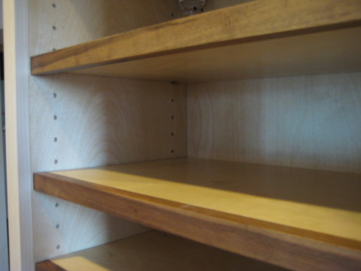Here it is in process with drywall installed and the doorway cut out. This closet was previously a shower opening into the bathroom (obviously). As I have mentioned before, we decided it was silly to have a separate bath and shower in a very small house with minimal closet space. Plus, the shower stall had old tile and very poor ventilation, which meant that it was always disgusting and mildewy, no matter how hard I scrubbed it.
Dakota demolished the interior of the shower, disposed of all the gross tile and cleared out a space for the closet. Then, he very carefully cut a new doorway into the hall. This was all very dirty and sweaty work. I contributed by getting our son out of the house for several weekends. He is completely enthralled by Dakota using power tools, and it would have been impossible to do anything with him at home laughing, grabbing and getting covered in plaster dust.
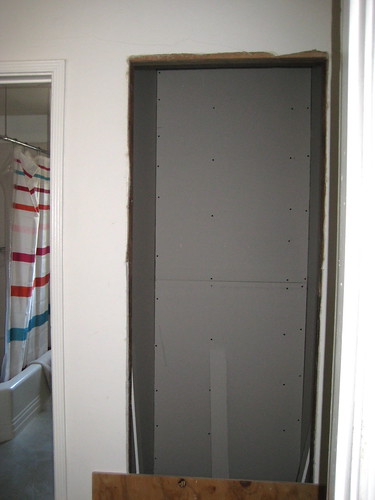
Here is the shower door with one side covered in drywall. The other side was closed in shortly after, and we inset a little box-shelf for displaying artwork and knick-knacks. (I'll share an image of that soon.)
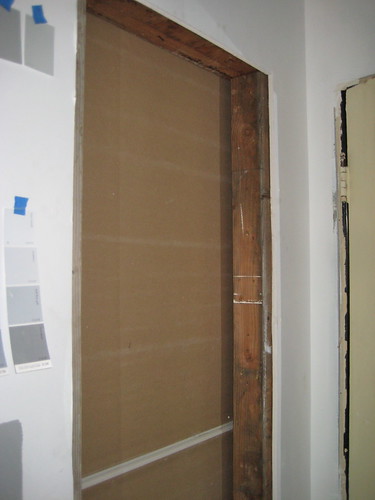
Dakota redid the plumbing in the bathtub, and installed a shower head so that we now have a nice bath/shower combo. This is much better for our needs, and the new white tile around the bathtub is much easier to keep clean.
We had some oak flooring left over from the kitchen remodel, so we were able to continue the wood floor into the closet.
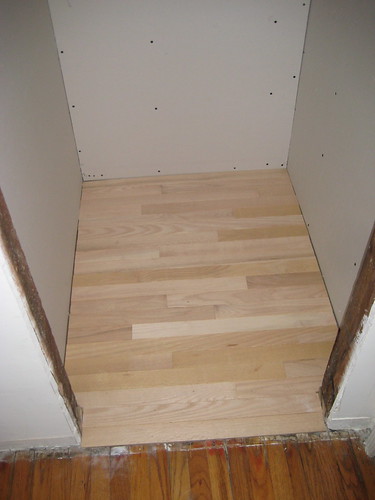
As of today, the closet is still under construction. It has a door, but both the closet and door need paint and we're still deciding on the best shelving configuration. Still, I am already so delighted to have a place to store vacuum cleaners, strollers, extra paper towels and all the other bulky items one would like to have close at hand. Pretty soon, we'll even have a bar up so we can hang up our jackets instead of draping them across the nearest chair.
It's the little things...
